Wedding Venues in Hendersonville
Love Gathers Here
From lakeside vows to candlelit receptions, our wedding venues in Hendersonville offer a variety of indoor and outdoor spaces that feel as natural as the special occasions hosted there. Surrounded by the serenity of the Blue Ridge Mountains, each setting invites you to slow down and celebrate your story in a place as beautiful as your love.
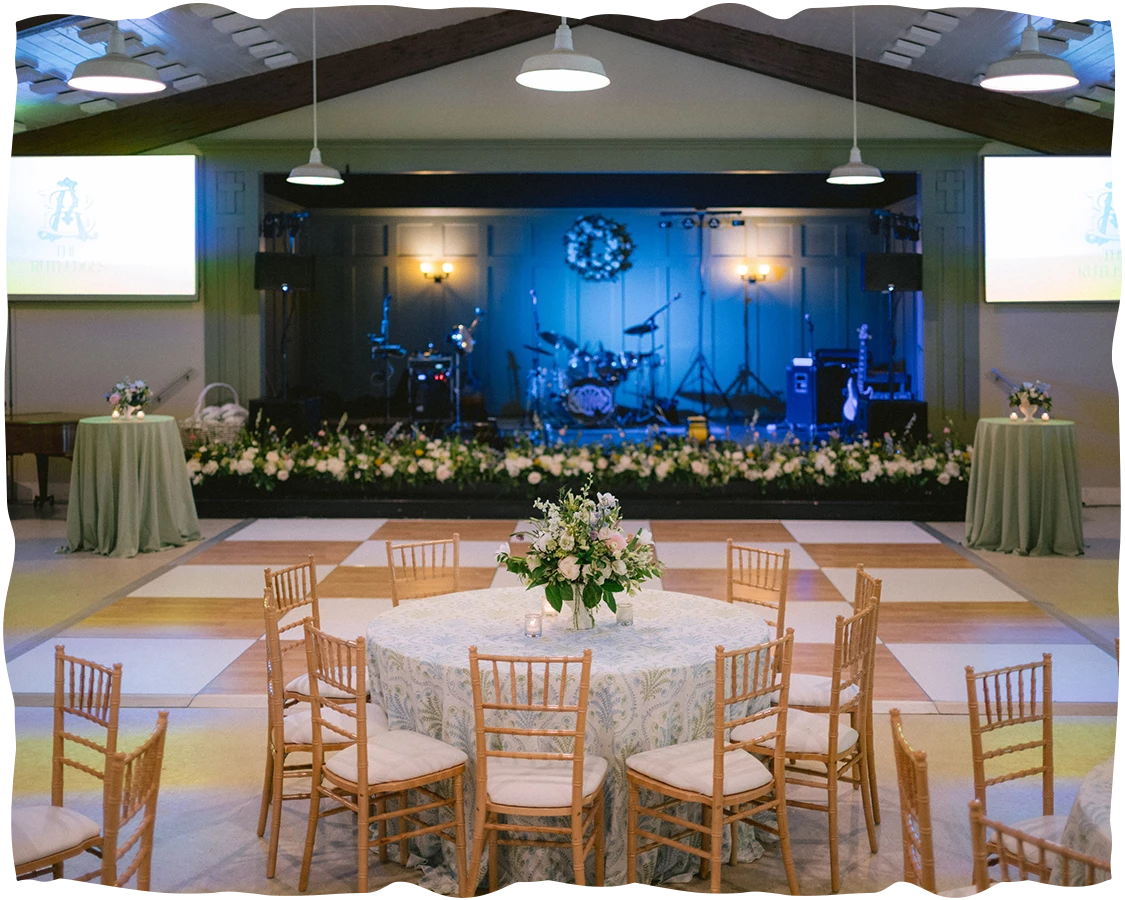
This expansive indoor venue offers 3,600 square feet of flexible space ideal for receptions, rehearsal dinners, and dancing into the night. Warm, inviting, and easy to personalize, it’s perfect for large wedding celebrations under one roof.
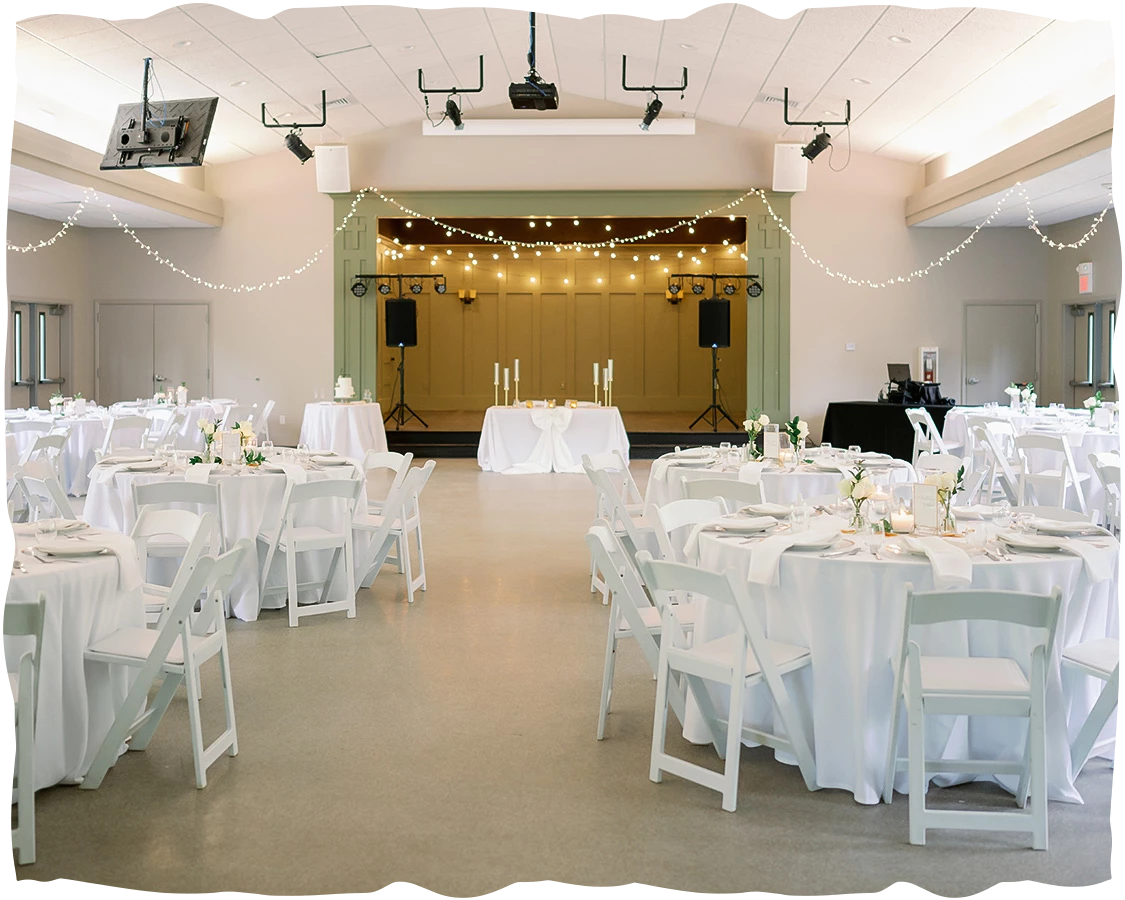
With a central gathering room and adjacent breakout spaces, the Gooch Building is well-suited for wedding weekend events—from welcome parties and brunches to kids’ activities and wedding party prep.
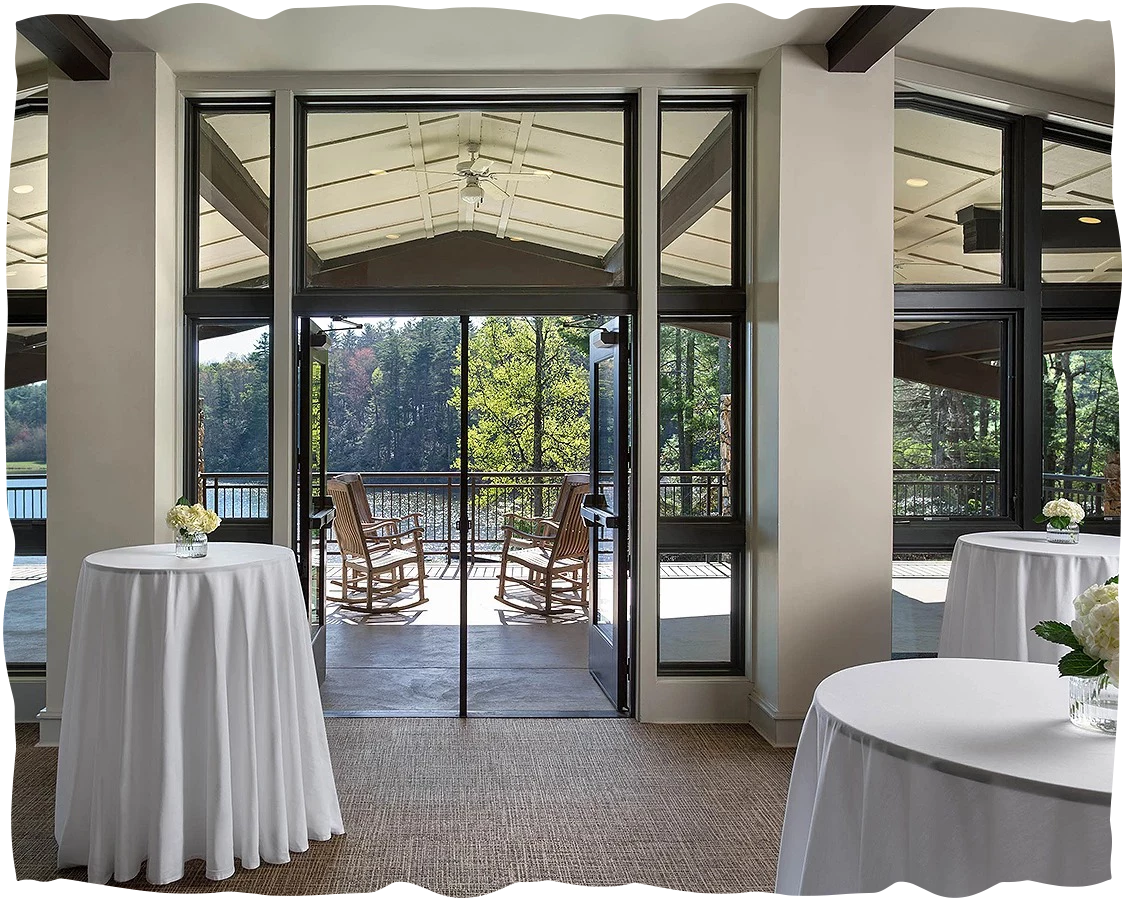
These cozy lounges offer charming settings for intimate gatherings such as morning mimosas with the bridal party, private family dinners, or quiet moments before the ceremony—all with peaceful mountain views.
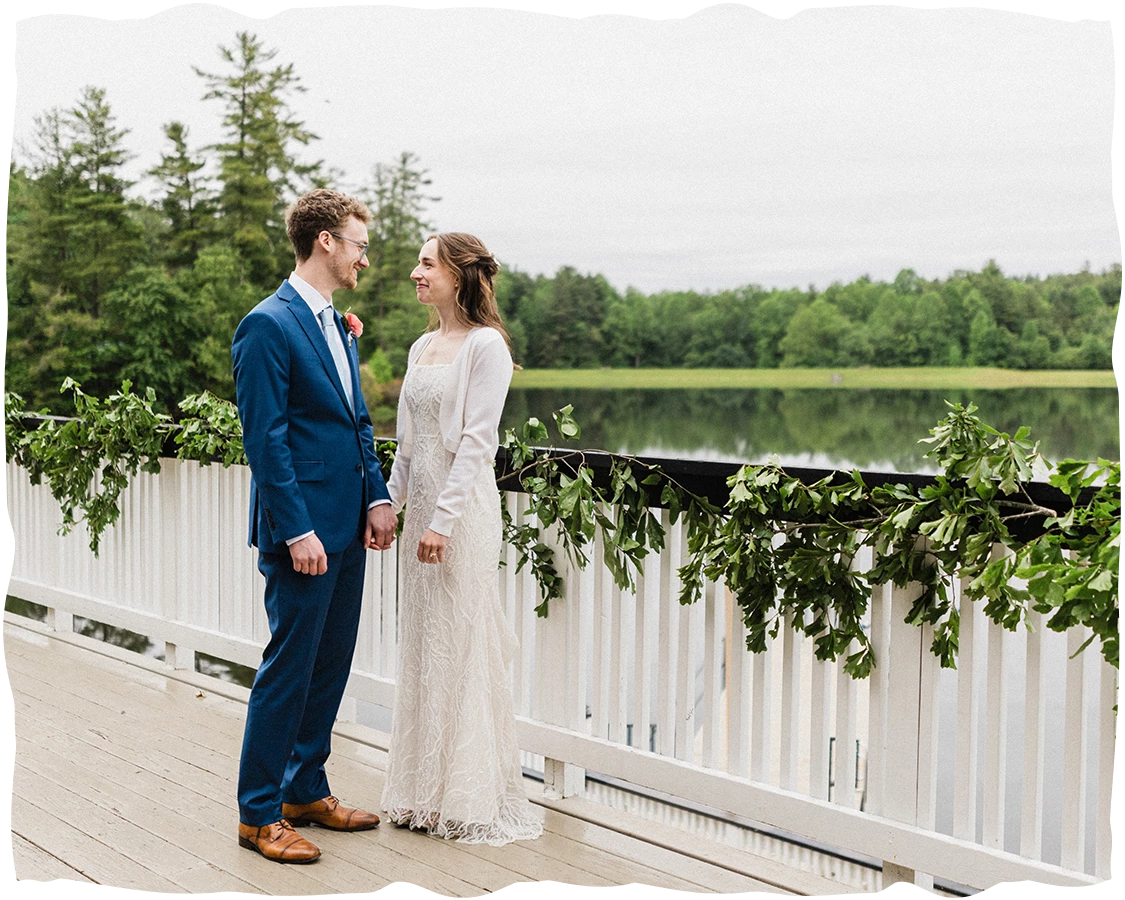
With its serene lake views, this charming venue pairs rustic appeal with natural serenity. Ideal for lakeside ceremonies and relaxed receptions by the water.
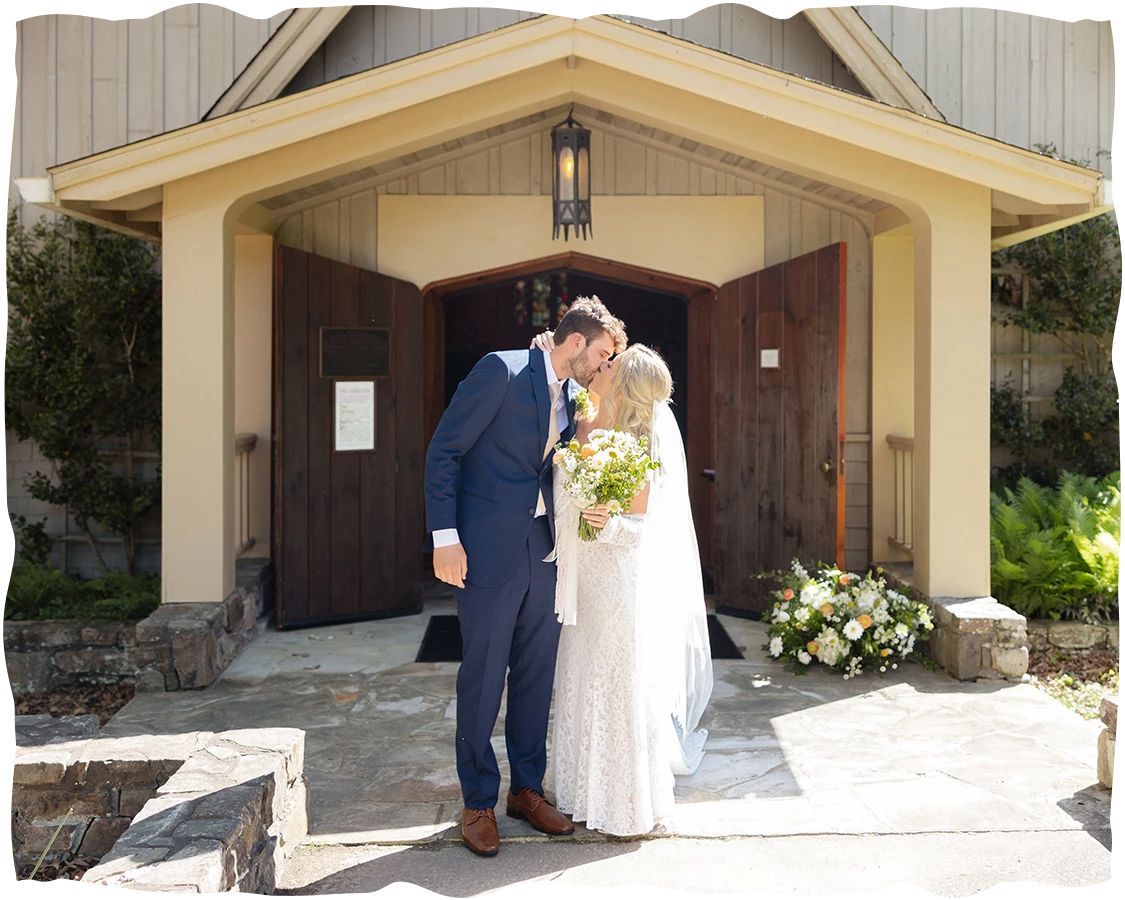
Kanuga’s three onsite chapels offer sacred and inclusive spaces perfect for meaningful gatherings held either by the lake, in the woods, or with mountain views.
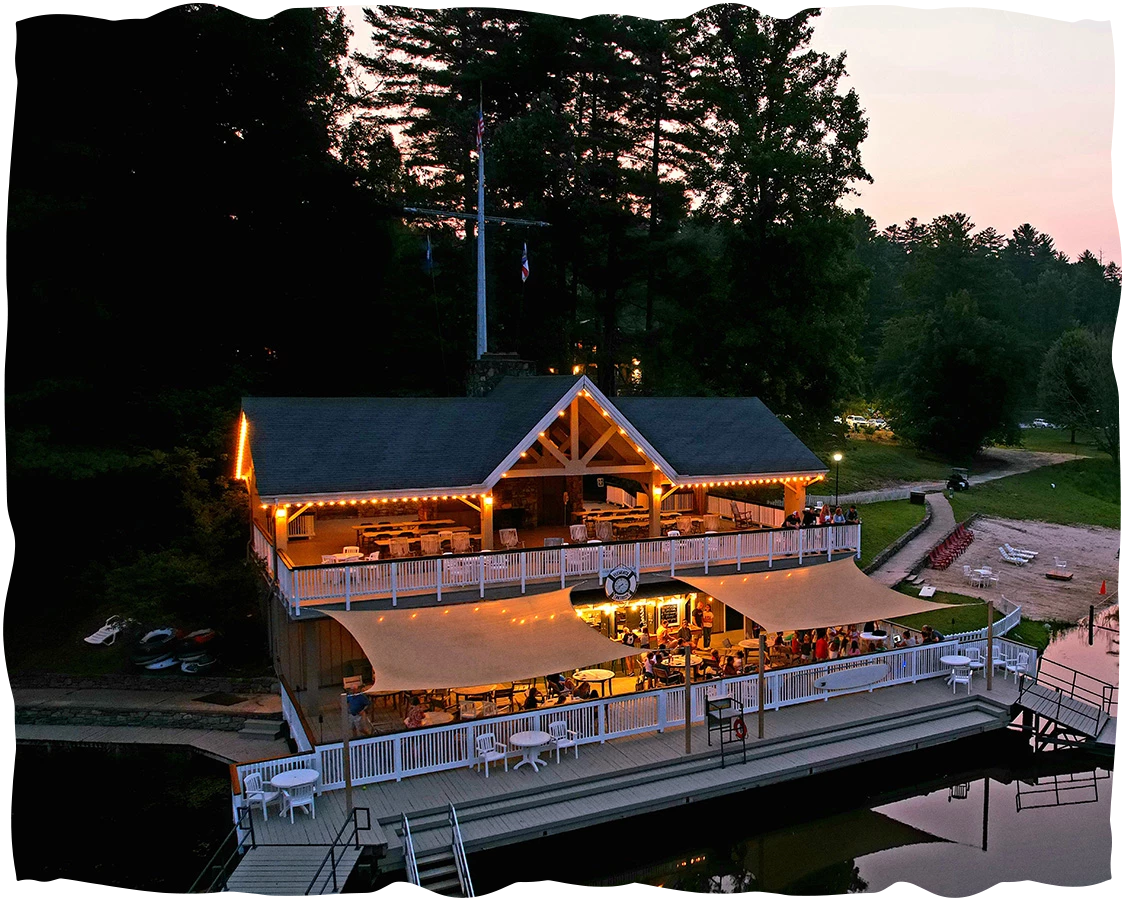
From firelit patios and picnic fields to airy pavilions, these open spaces invite connection, celebration, and community. Ideal for bonfires, outdoor dinners, games, and all the in-between moments that make a wedding weekend unforgettable.
| Category | Room Name | Sq Ft | Dimensions | Theater | Classroom | U-Shape | Conference | Banquet | Reception |
|---|---|---|---|---|---|---|---|---|---|
| Meeting Room | Balthis-Rodwell Building | 3,600 | 59' x 61' | 300 | 160 | -- | -- | 250 | 275 |
| Gooch Building | Plenary Room | 2,795 | 43' x 65' | 175 | 85 | 45 | 72 | 120 | 200 |
| Gooch Building | Breakout Room A | 1,600 | 40' x 35' | 55 | 40 | 20 | 36 | 64 | 50 |
| Gooch Building | Breakout Room B | 800 | 40' x 20' | 36 | 24 | 20 | 25 | 48 | 40 |
| Gooch Building | Breakout Room C | 800 | 40' x 20' | 36 | 24 | 20 | 25 | 48 | 40 |
| The Inn | First Floor Lounge | 646 | 38' x 17' | 50 | 30 | 20 | 20 | 50 | 75 |
| The Inn | Second Floor Lounge | 646 | 38' x 17' | 20 | -- | -- | -- | 16 | 30 |
| The Inn | Third Floor Lounge | 646 | 38' x 17' | 24 | -- | -- | -- | 16 | 30 |
| Minkler Grove | Finlay House | 550 | 19' x 29' | 40 | 32 | 20 | 18 | 24 | 40 |
| Minkler Grove | Clarke House | 550 | 19' x 29' | 40 | 32 | 20 | 18 | 24 | 40 |
| Minkler Grove | Jackson House | 814 | 22' x 37' | 40 | 32 | 20 | 18 | 24 | 40 |
| Minkler Grove | Hunter House | 550 | 19' x 29' | 40 | 32 | 20 | 18 | 24 | 40 |
| Minkler Grove | Percival House | 550 | 19' x 29' | 40 | 32 | 20 | 18 | 24 | 40 |
| Kanuga Lake Lodge | St. John's | 1,880 | 57' x 33' | 80 | 60 | 45 | 40 | 72 | 85 |
| St. Paul's-Colhoun Gym | Gymnasium | 7,500 | 75' x 97' | 450 | 160 | -- | -- | 320 | 350 |
| Chapels | Chapel of Transfiguration | 250 | -- | 150 | -- | -- | -- | -- | -- |
| Chapels | Lakeside Chapel | 150 | -- | 120 | -- | -- | -- | -- | -- |
| Chapels | St. Francis Chapel | 150 | -- | 120 | -- | -- | -- | -- | -- |
| Social / Gathering Areas | Cunningham-Nevius Pavilion | 250 | -- | 150 | 62 | 30 | -- | 120 | 200 |
| Social / Gathering Areas | Johnson Fireplace Lounge | 200 | -- | -- | -- | -- | -- | 75 | 175 |
| Social / Gathering Areas | Pinky Elliott Field | 43,560 | -- | 600 | -- | -- | -- | 300+ | 1,000 |

